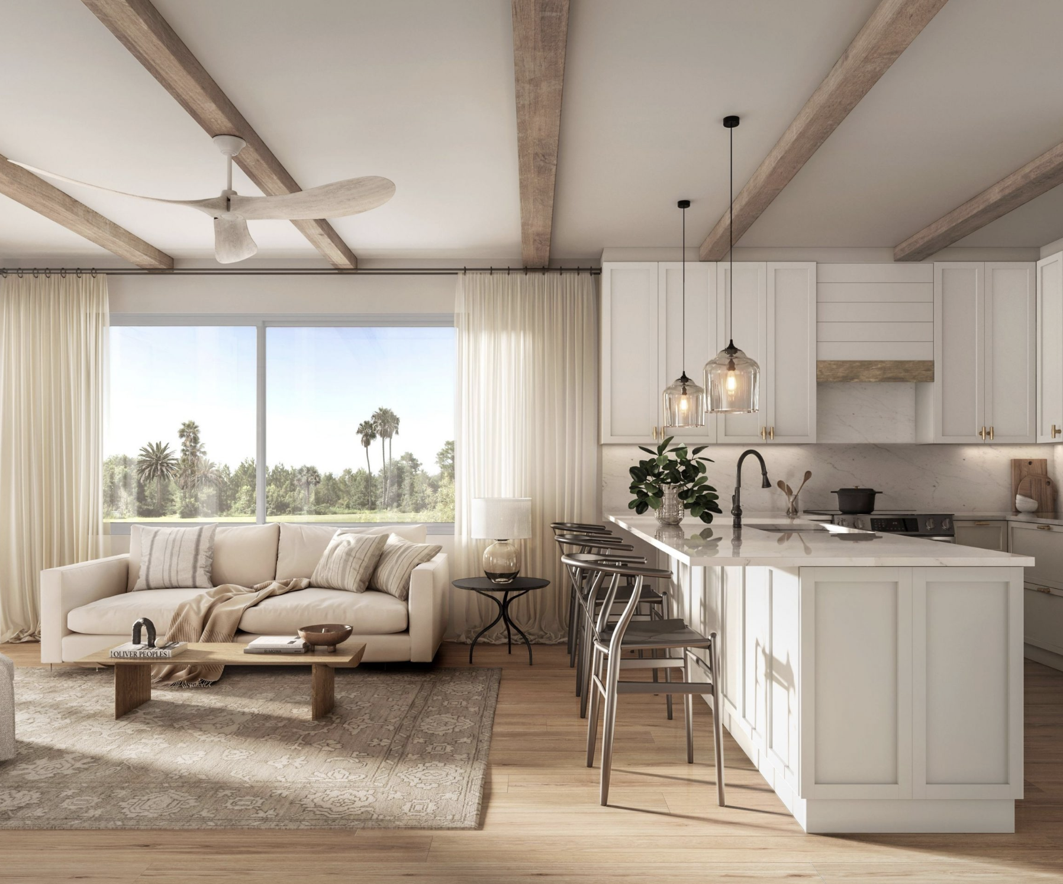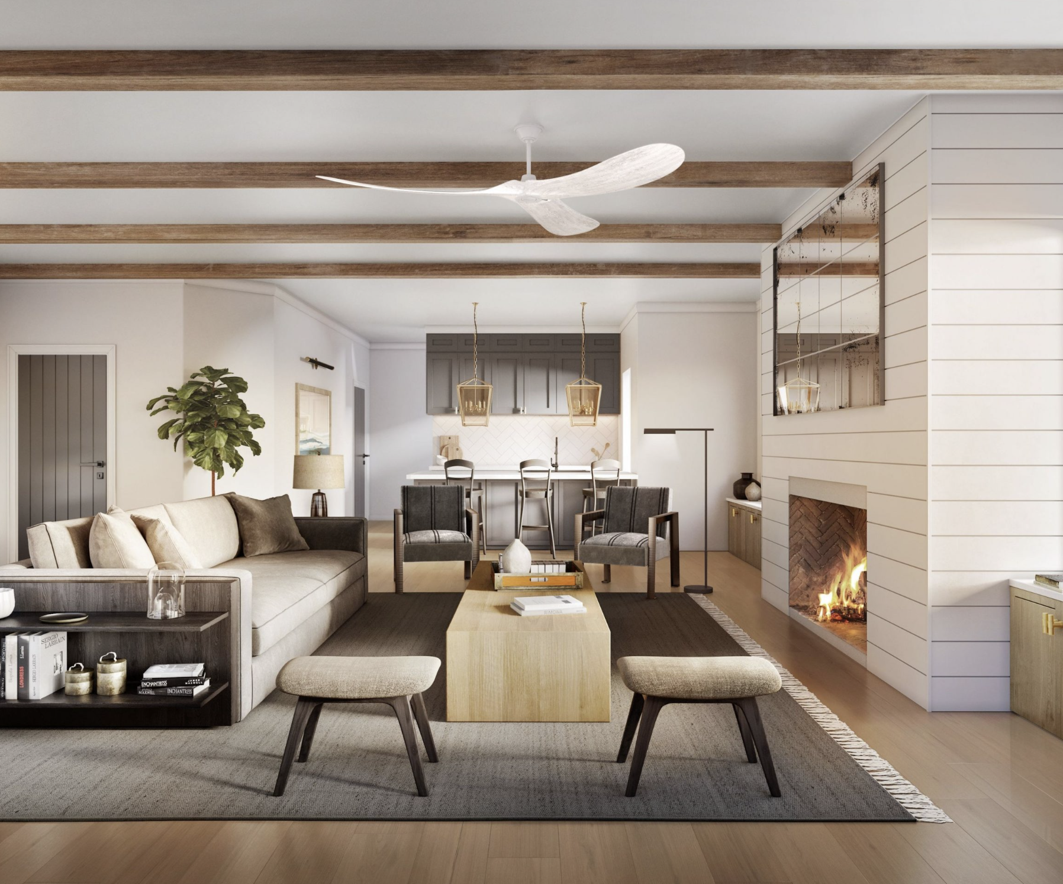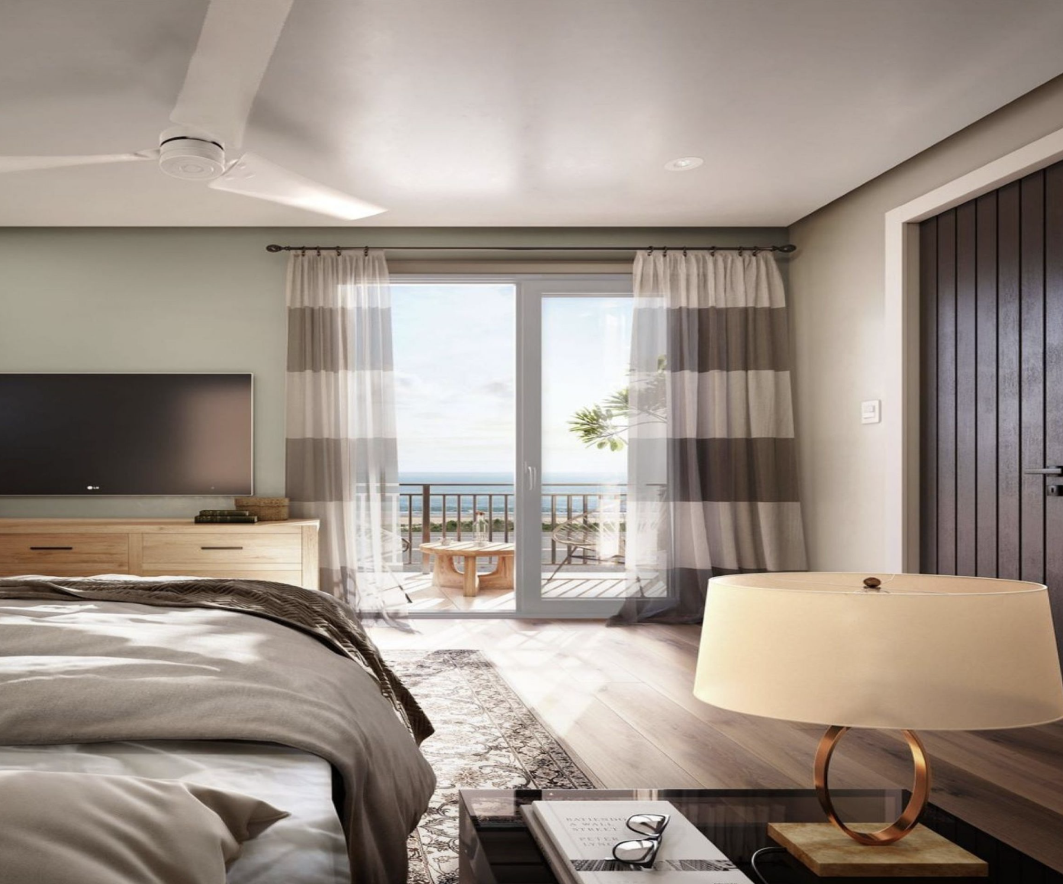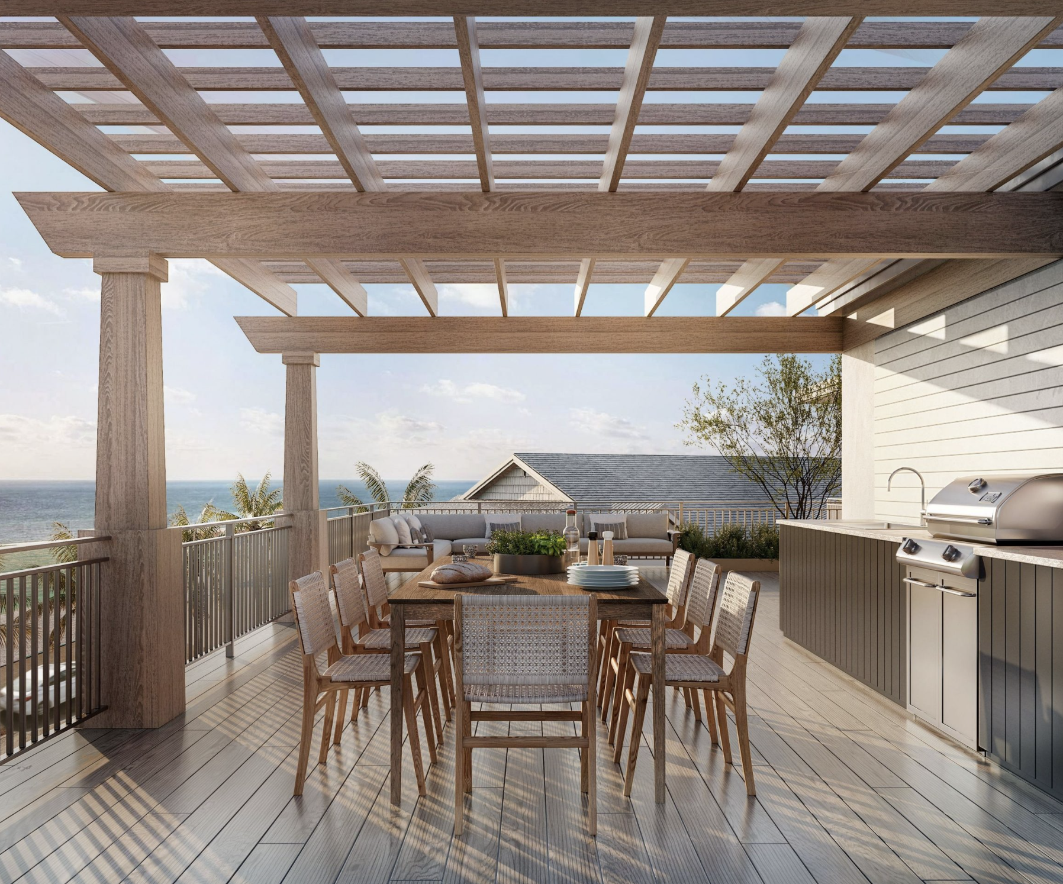
BAYSO
PORT SAINT JOE, FLORIDA, UNITED STATES
The Overlook is a modern luxury community currently under construction on the bay in Port St. Joe, a charming locale on the Forgotten Coast, with scalloping, horseback riding on the beach and exploring picturesque lighthouses to occupy your time during the day and walks on the beach and drinks on the 400-sq.-ft. rooftop with outdoor kitchen and pergola become part of your evening routine. Just minutes from the downtown area, The Overlook is a 49-home coastal community like no other, featuring quality craftsmanship at the hands of Monolith Construction and a variety of home plans for the ultimate in convenient coastal living. Between the heated swimming pool, BBQ pavilion, clubhouse with community lounge with wet bar and bathroom, meeting rooms and gym, you'll never want to go home. Enjoy a split floor plan concept in the two-bedroom units with bedrooms flanking the front and rear of the unit, each with access to an outdoor balcony or deck. Situated on a single level, this design is all about simplified living with the living room and kitchen in the middle as the hub of the home. A single bath, laundry room and plenty of pantry and closet storage space round out these accommodations. Replete with natural light, multiple balconies and indoor garage spaces, all steps from the beach, the fixtures and finishes throughout are dynamic with designer light fixtures in brass and matte black, designer ceiling fans, four-in. LED can lights throughout, under-cabinet lighting, seven-in. luxury vinyl tile, high-end and waterproof marble-inspired quartz countertops in the kitchens and baths, quartz backsplash, custom tile walk-in showers with Calacatta Classico-inspired marble porcelain tile and custom mosaics, a GE stainless steel appliance package, custom millwork vent hood, under-counter microwave, reach-in pantry, Moen plumbing fixtures, dual vanities in the primary suite bathroom, rainfall showerheads, custom cottage-style interior doors, exposed white-washed white oak beams, solid wood cabinetry with soft-close hinges, beaded Shaker-style cabinet doors, keypad entry locks and more. An owner's lock-out closet is available for specific units. Varying furniture packages for primary, vacation and rental properties, curated by Baker Design Co., are available for purchase. HOA dues cover cable, internet, water, sewer, trash as well as access to, and maintenance of, the pool, club room, exercise facility, BBQ pavilion and access to 825 feet of private beach frontage. This unit is complete with two assigned and covered parking spaces. Renderings are not actuals and all units are expected to be completed together in spring 2023.















